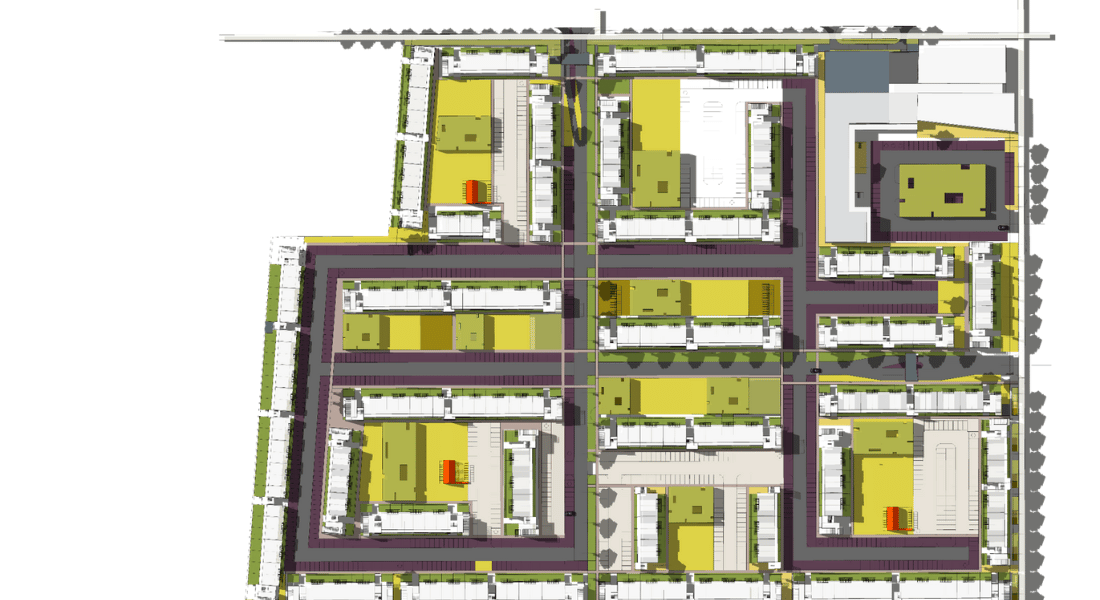
The proposal makes provision for 1000 residential units for the lower end of market housing organised within a managed estate. The design proposal was produced for a development rights application process and seeks to develop a walk-up housing typology that makes shared public space. The public space system shapes the spatial structure and is overlaid with Sustainable Drainage Systems which includes swales and on-surface stormwater management systems that supports both ecological systems and recreational activities. The landscape design includes supporting concepts in the making of public space, edible gardens and multi-functional permeable paving. The development envisages a wide range of sustainable design principles being integrated into the public space and building typologies.


