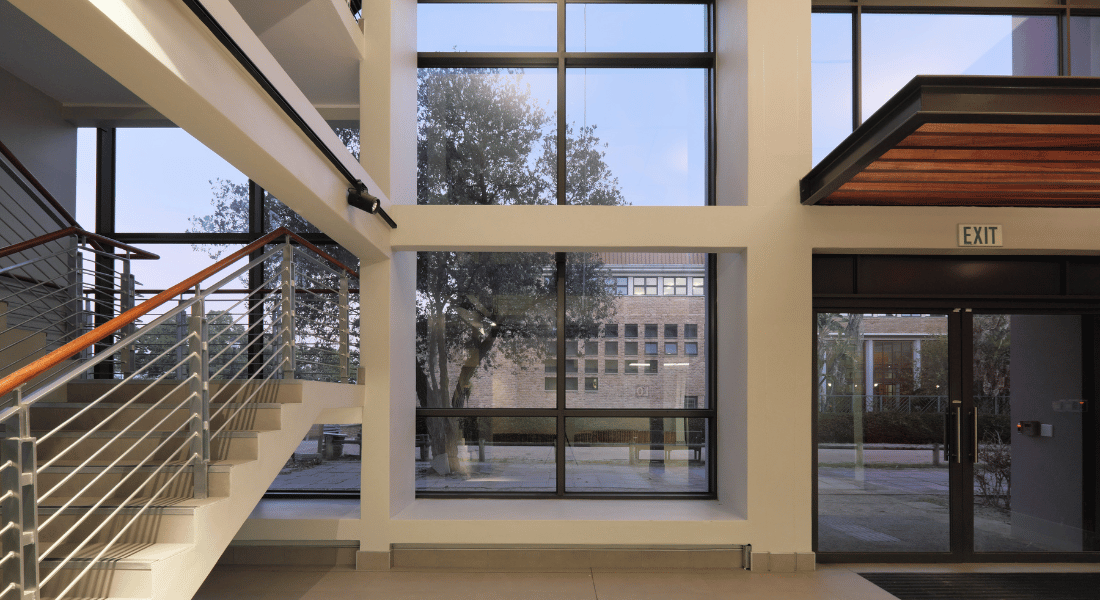
University of the Western Cape: Arts Faculty
R32 million
BUDGET
University of the Western Cape
Belville, Cape Town
LOCATION
UWC Arts : Centre for Multilingualism and Diversities Research: Alterations and Additions
PROJECT TYPE
2017
DATE COMPLETED
Gabs Pather, Alan Middleton, Sarah Patterson, Sanele Ndumela, Sadaka Jaffar, Adnaan Mohamed
TEAM
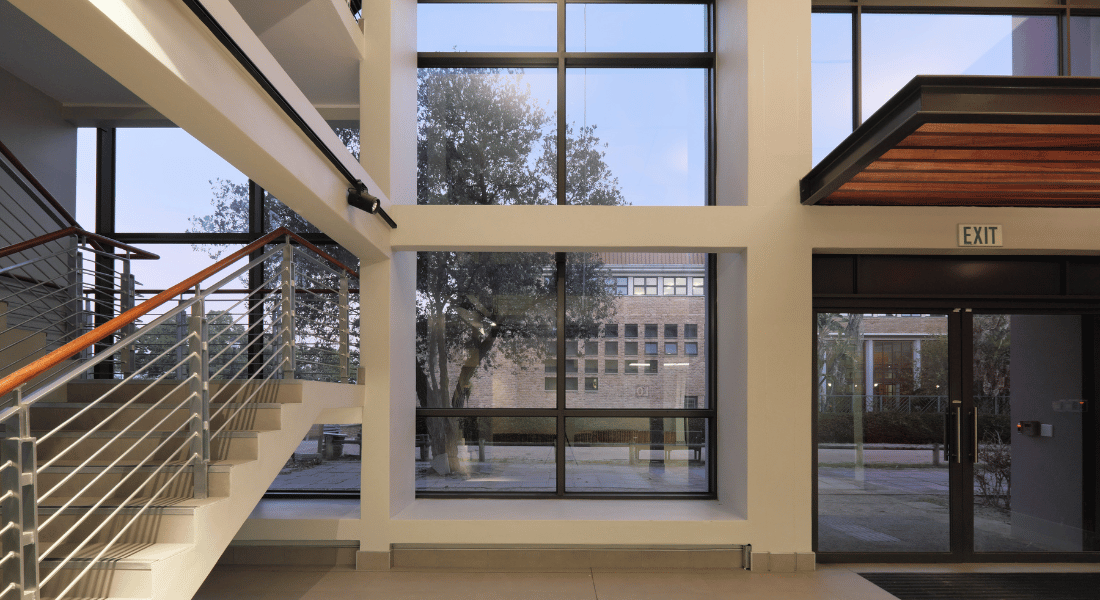
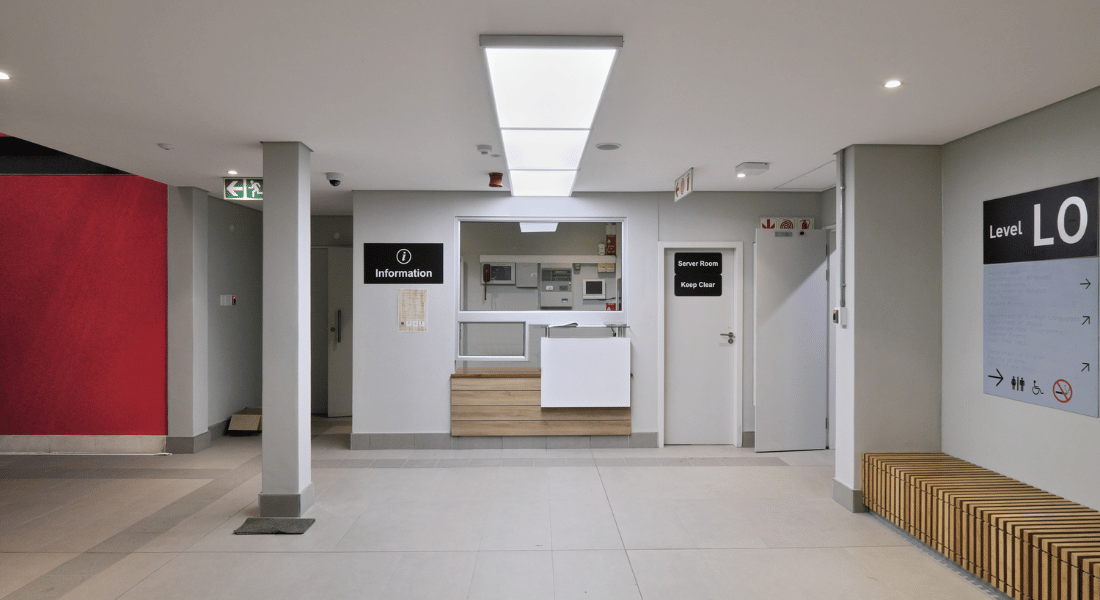
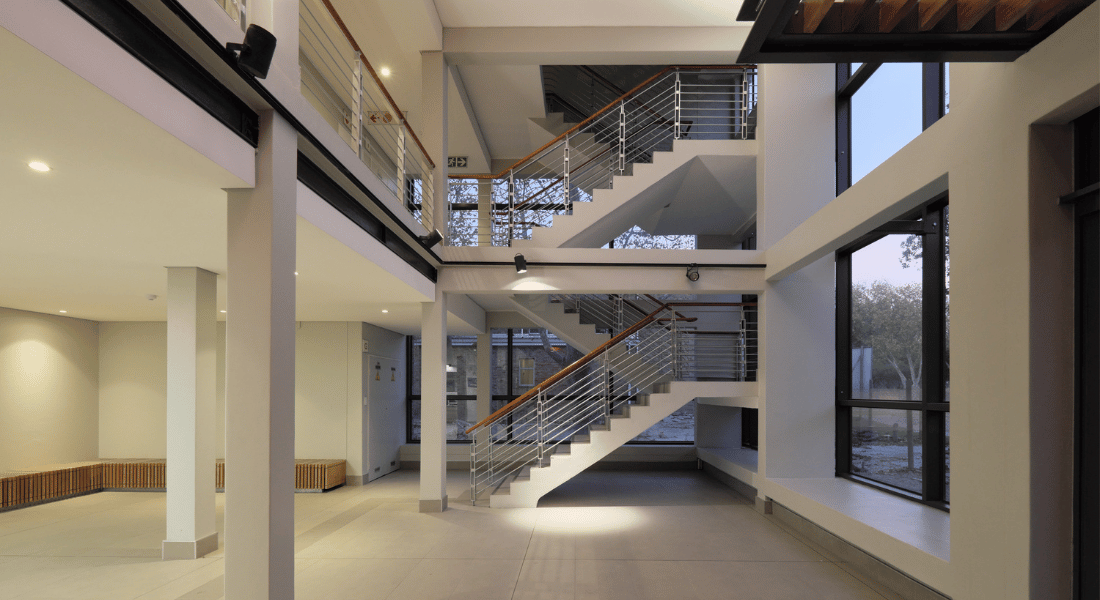
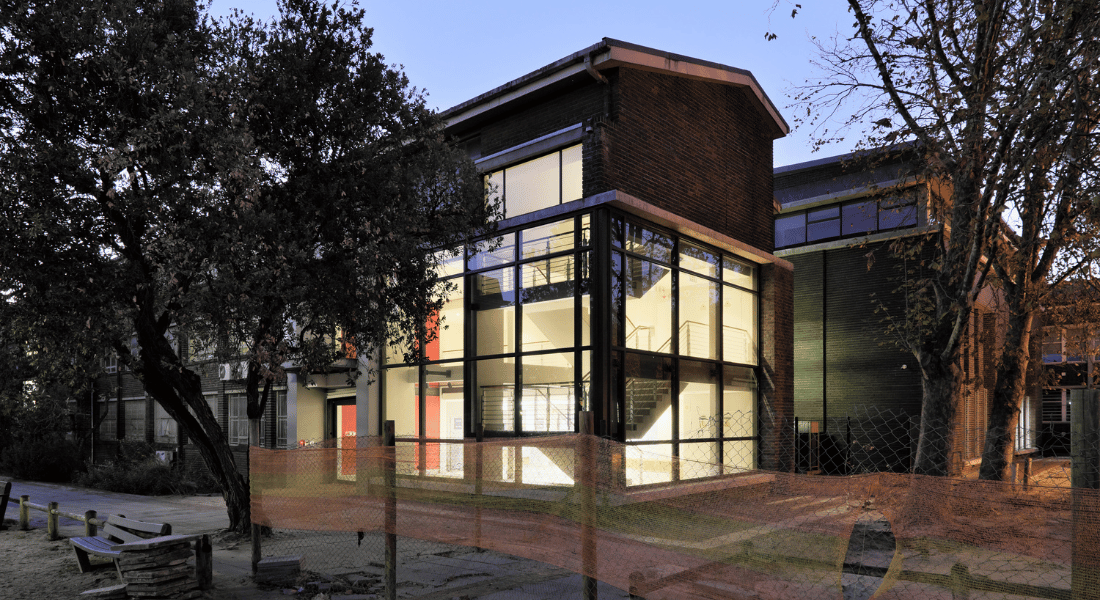
The UWC Arts Project involved the introduction of a New Collaborative Research Facility, forming part of the Arts faculty and located within its university precinct. The size of the facility needed to fit into a prescribed budget. The role of this new Centre needed to be understood in the context of the densification and optimizing current building stock by strategic additions which improve efficiency and work to consolidate and improve the campus structure and organization.
The proposed densification approach takes the form of an infill building, of which the success factors are efficiency of new building work, the optimization of assignable area [ASM] and the strategic placement of new space relative to departments so as to provide easy, shared access to facilities and create new linkages. Spatial reorganization/reallocation allows for the clustering of particular research facilities within close proximity to centrally located, flexible space. The new addition contributes to the UWC Campus Spatial System by interlinking spaces and hierarchies.
The buildings making up the Arts Complex, namely the Old Arts building and the New Arts building, are two separate structures, the former being two stories and the latter three. The respective levels of each floor of each building are not at the same height. The Old Arts is inter-linked to a complex of the Lecture rooms housing the Cafeteria in Block B and through C to the Great Hall. The New Arts Building lies parallel to the Old Arts building and the two are separated by a series of courtyards. A separate lecture building block named DL lies to the South East.
The new building had to be strategically positioned in relation to existing facilities and research units/departments so as to provide easy, shared access to the new facilities and enable knowledge-sharing and cross collaboration. Ideally the new spaces should allow for a spatial reorganization or reallocation so as to allow for the clustering of particular research facilities to be together, and within close proximity to centrally located, flexible space. The new development aims to address the problem of a lack of identity in the Arts Faculty and forms a distinctive element which signifies the Arts complex. The new Foyer, introduced at the existing New Arts Wing aides the legibility of entrance and arrival to the Arts Faculty as is intended to promote the three research centers. A gallery or circulation space in which works of art or artefacts can be exhibited forms part of that entrance area. The circulation between the existing buildings are linked and universal access concerns addressed, as well as any other compliance issues. The type of accommodation provided is essentially flexible floor space that can be appropriated differently over time, as needs develop. However, at the outset the building accommodates an Entrance Foyer, two 40-seater Classrooms, four Research Facilities, the Dean of Arts’ office, toilet and other support facilities.


