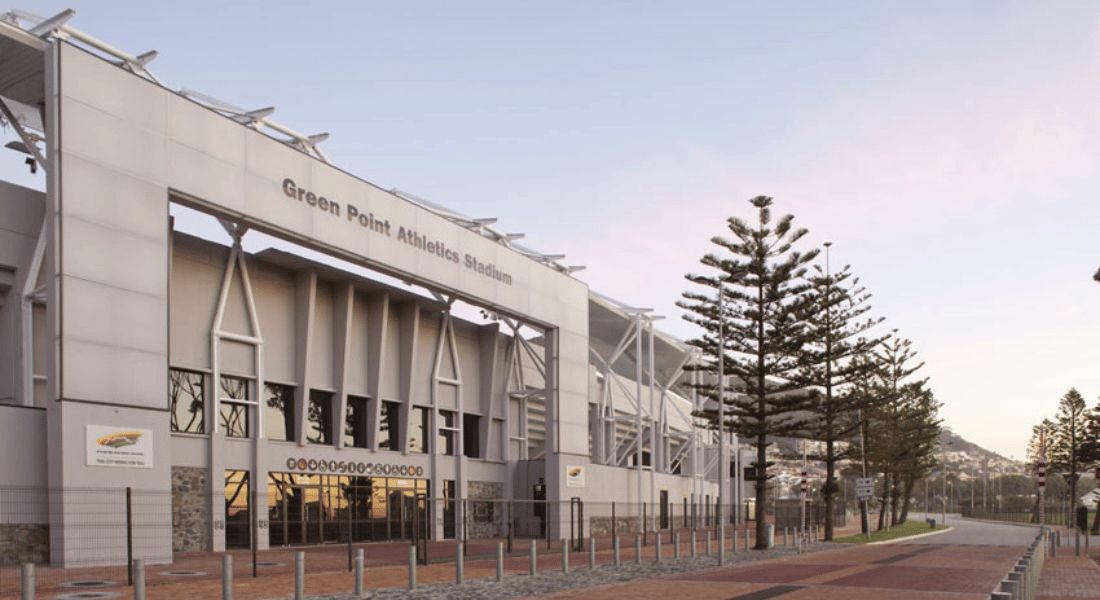
Greenpoint Athlethics Stadium
R 120 Million
BUDGET
City of Cape Town
Greenpoint, Cape Town
LOCATION
Athletics Stadium
PROJECT TYPE
2014
DATE COMPLETED
Stadium Architects JV [with Louis Karol, Comriewilkinson, Paragon and Munnik Visser]
TEAM
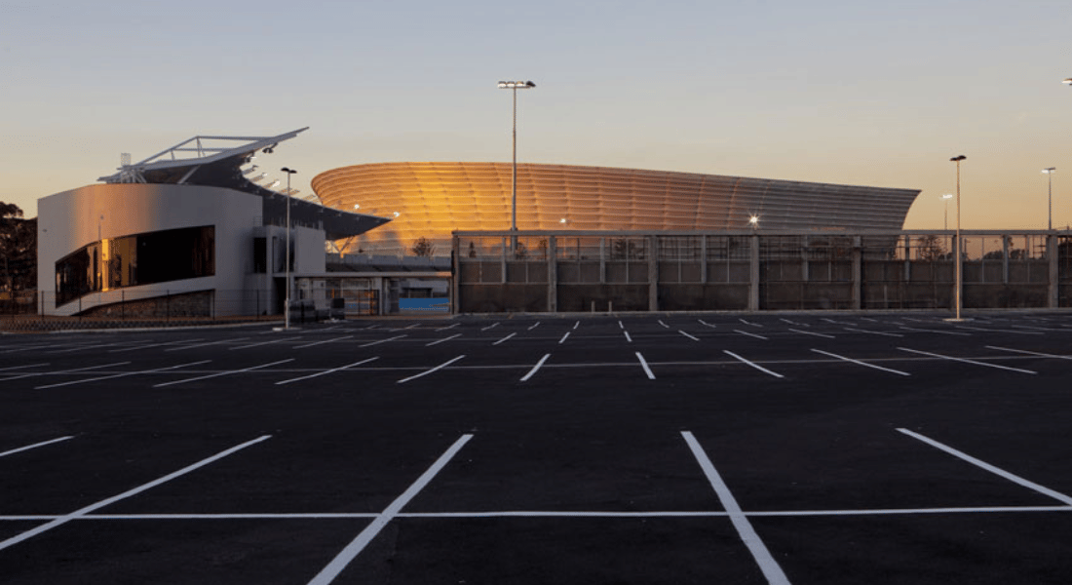
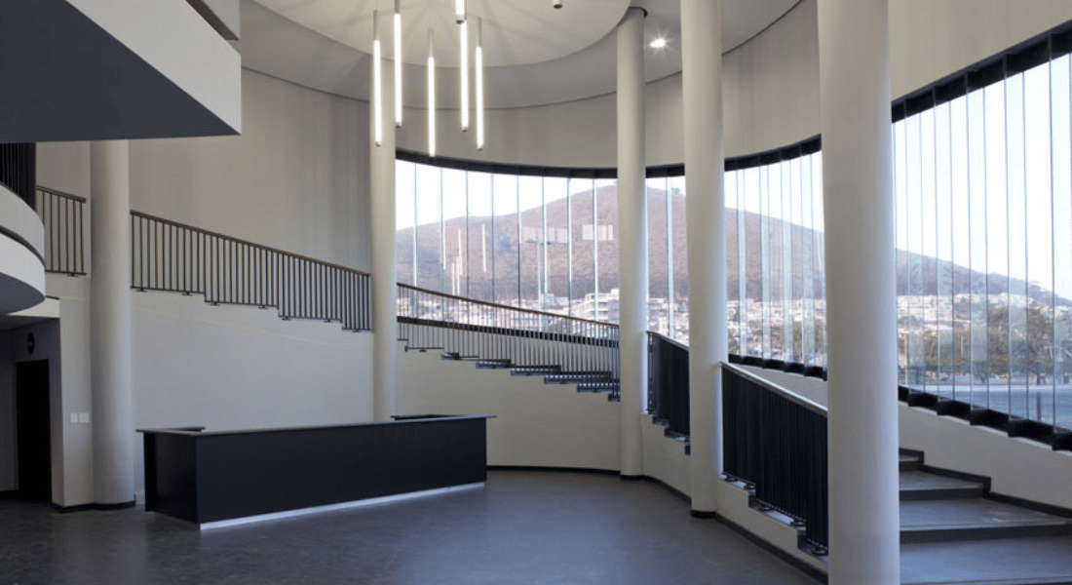
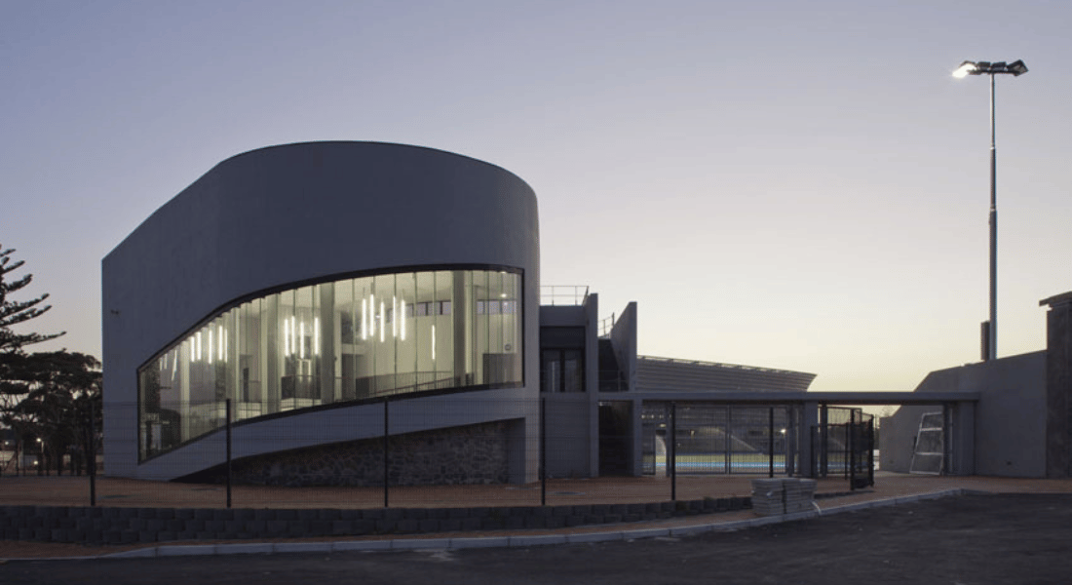
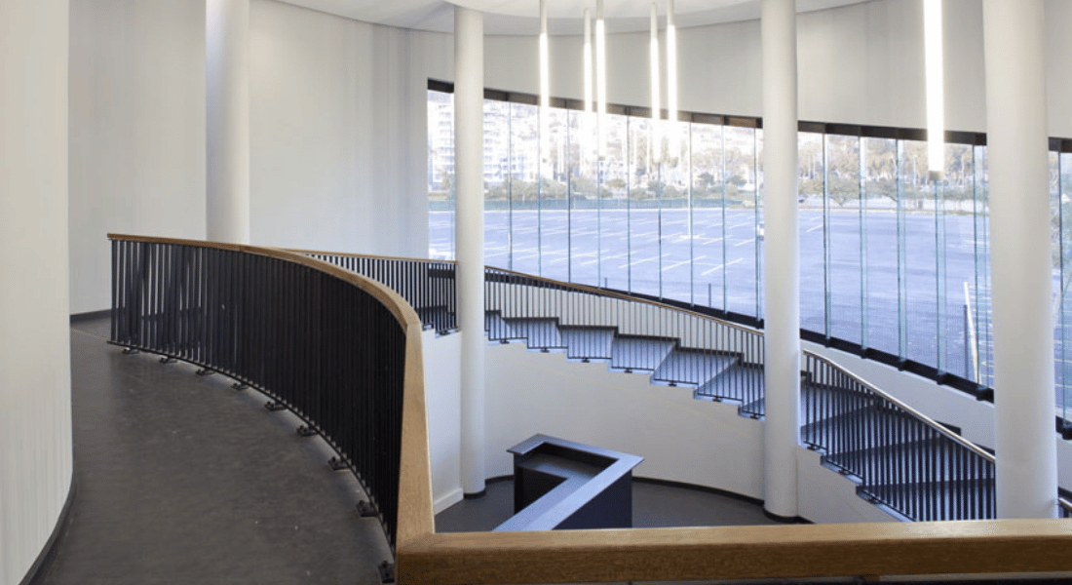
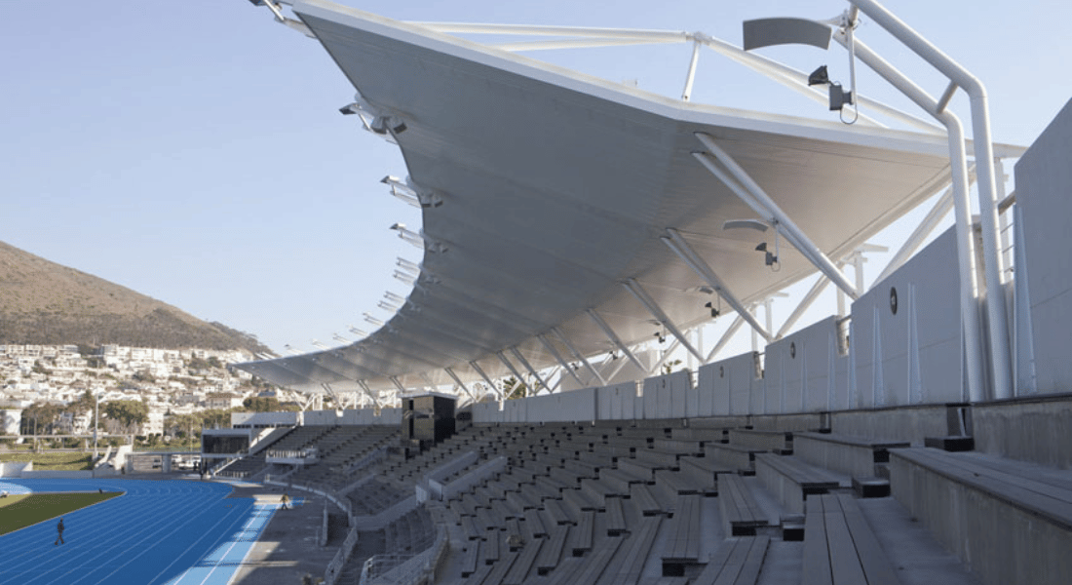
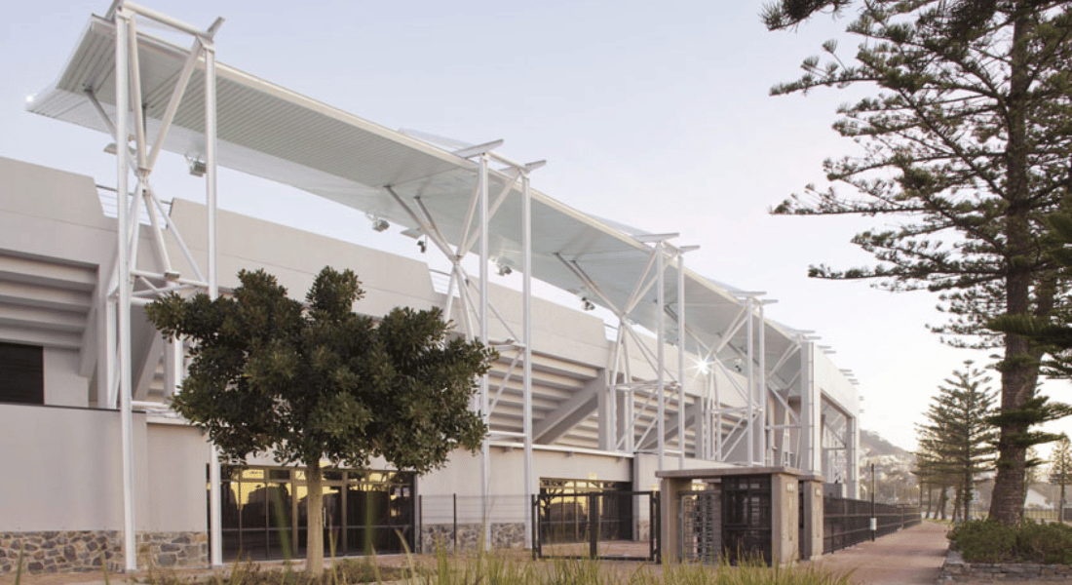
When the City of Cape Town’s Transport, Roads and Major Projects Department announced that the Old Green Point Stadium was going under major alterations and additions to produce a world class athletics stadium, many were suspicious of such a seemingly costly development in a context where many resources had been spent on Cape Town Stadium. What many did not realize, however, was that from conception the entire Green Point Urban Park (GPUP) was to be redesigned to become a world-class sports centre that was to cater for various sporting activities as well as being beneficial to the local clubs that historically used the site as their home grounds. Amongst these facilities, was to be the revamping and alterations of the Old Green Point Stadium, re-named the Green Point Athletics Stadium (GPAS).
The design was done as part of a comprehensive master plan for the Green Point Park (previously known as the Green Point Common), and indeed, forms the largest built component of the remainder of the Green Point Urban Park planning and construction phase.
Mindful of the historical significance of the Old Green Point Stadium, the structure that remained post the approximate 75% demolition of the old building, a thorough investigation was carried out and following that, it was concluded that most of the existing structure could be retained and integrated into the new design. This new athletics facility will be the first of its kind in the Western Cape region, offering terraced seating for 5500 spectators – 3500 of which will be under cover, with a further 1500 casual seats (with differently-abled access) on landscaped berms.
In essence, the new athletics complex is divided into three nodes: an Athletics node, a City Sports and Recreation node and a Private Clubs’ node.
The Athletics Club node includes all the amenities required at internationally certified athletics facilities: a physiotherapy room, drug-testing room, an athletics call room, an electronic timing room as well as male and female change rooms for athletes; all of which accommodate for wheelchair access.
The design team embraced the opportunity to ‘facelift’ this historical building with open arms. The remaining shell of the old stadium appeared like an elegant relic of what used to be and the design approach was to respect the ruin of the old building by expressing it aesthetically at every possible opportunity. The twelve times double-columnar rhythm supporting the structural bays were left intact. The decision was to celebrate these by further expressing them by imposing a similar columnar rhythm for the main roof structure.
The theme of contrast was a continuous theme used throughout the design. The friction between the existing structure versus that of the new is expressed at every opportunity: the new steel roof that wraps the building appears to just lightly touch the main shell, the two new wings on either ends of the old structure are curvilinear in form as opposed to the linear walls in the main shell, the juxtaposition of heavy concrete walls set against high volume glass walls completes this marriage of the old and the new.


