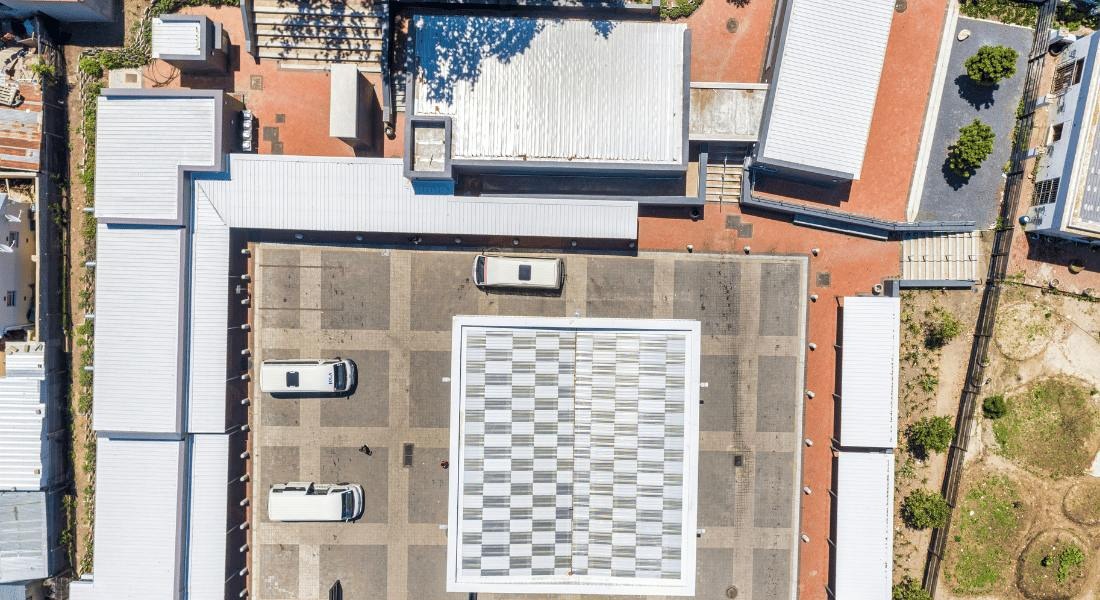
Franschhoek Public Transport Interchange
Approx. R10 million
BUDGET
Stellenbosch Municipality, Transport Planning and Public Transport
Groendal/ Franschhoek
LOCATION
Transport Facility
PROJECT TYPE
2022
DATE COMPLETED
Gabs Pather, Khalied Jacobs, Robert Gubb, Obieromah Itomi, Joao Henriques, Alastair Brauns, Adnaan Mohamed
TEAM
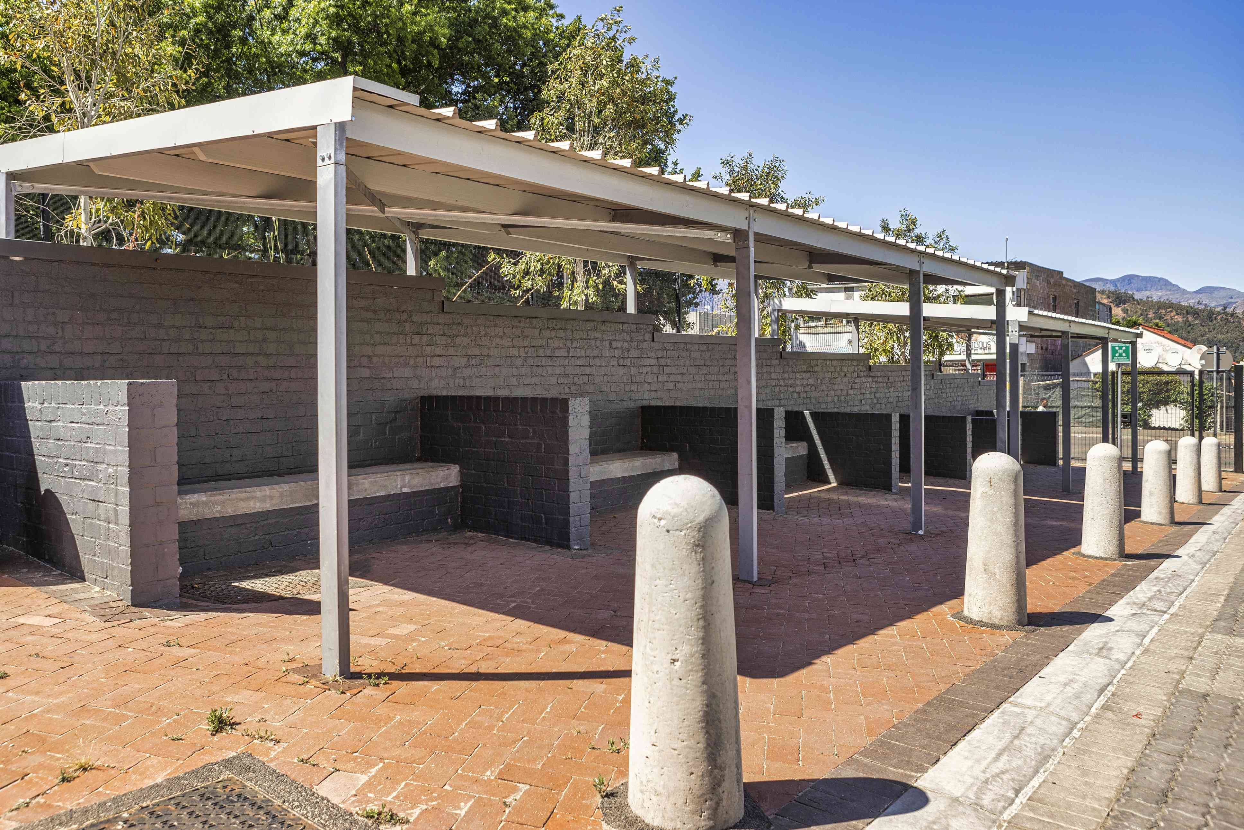
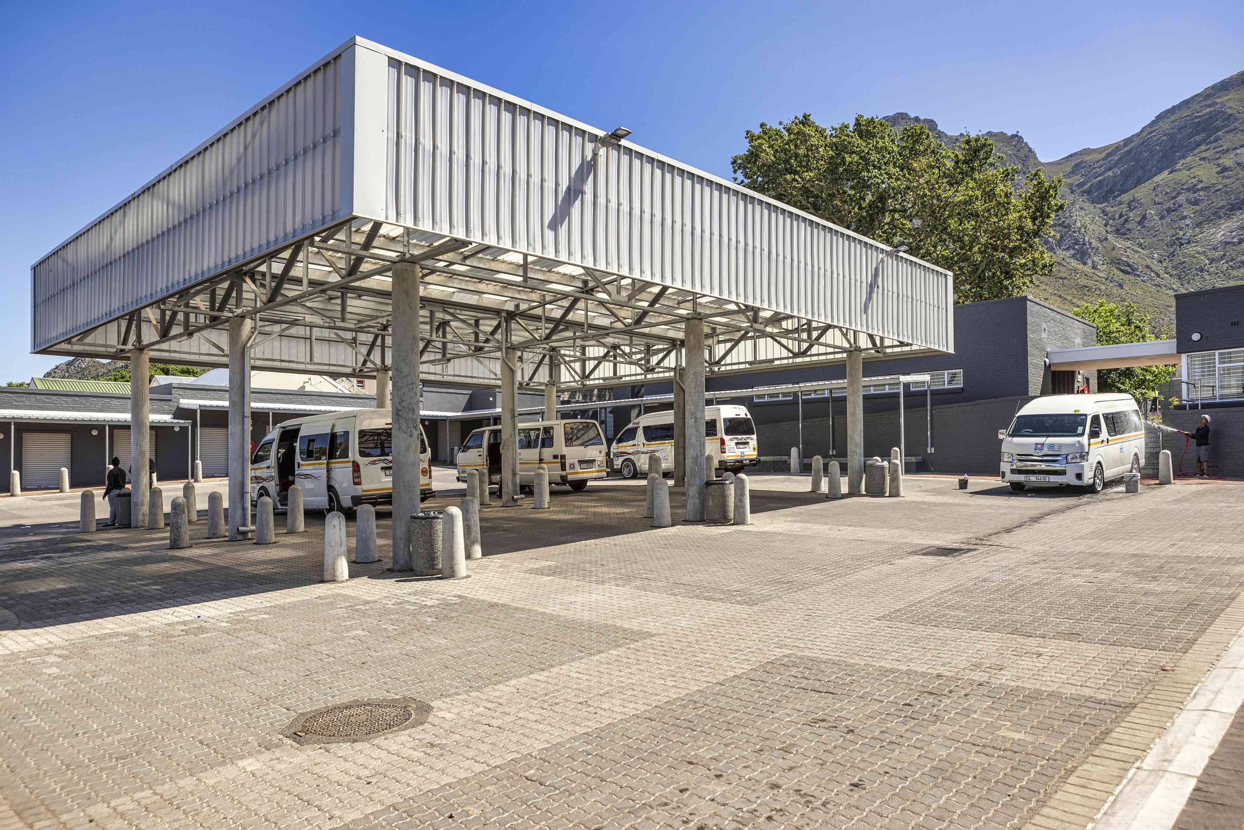
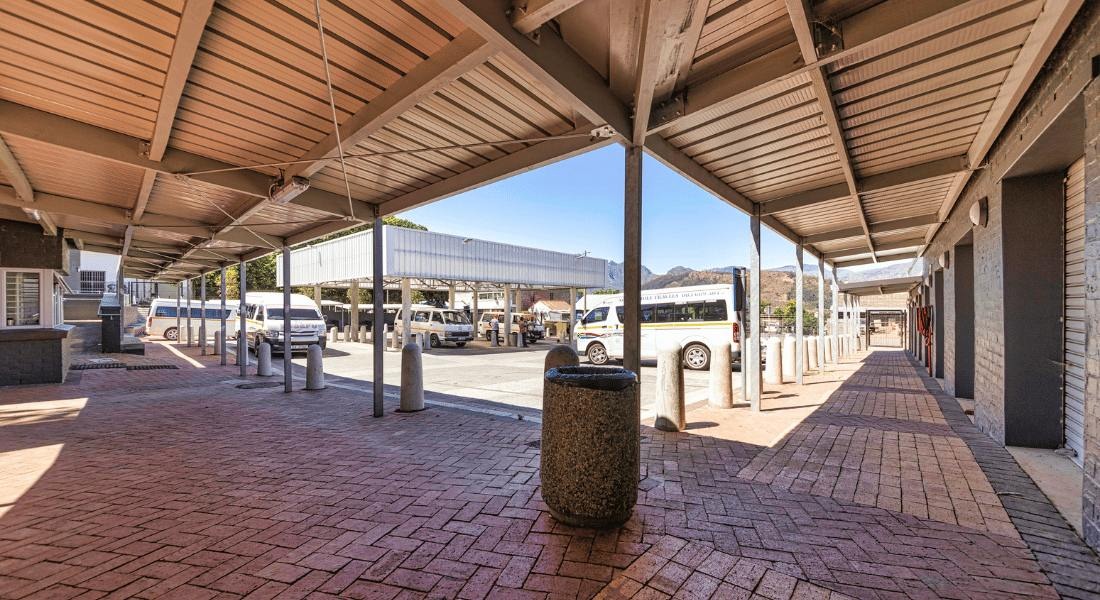
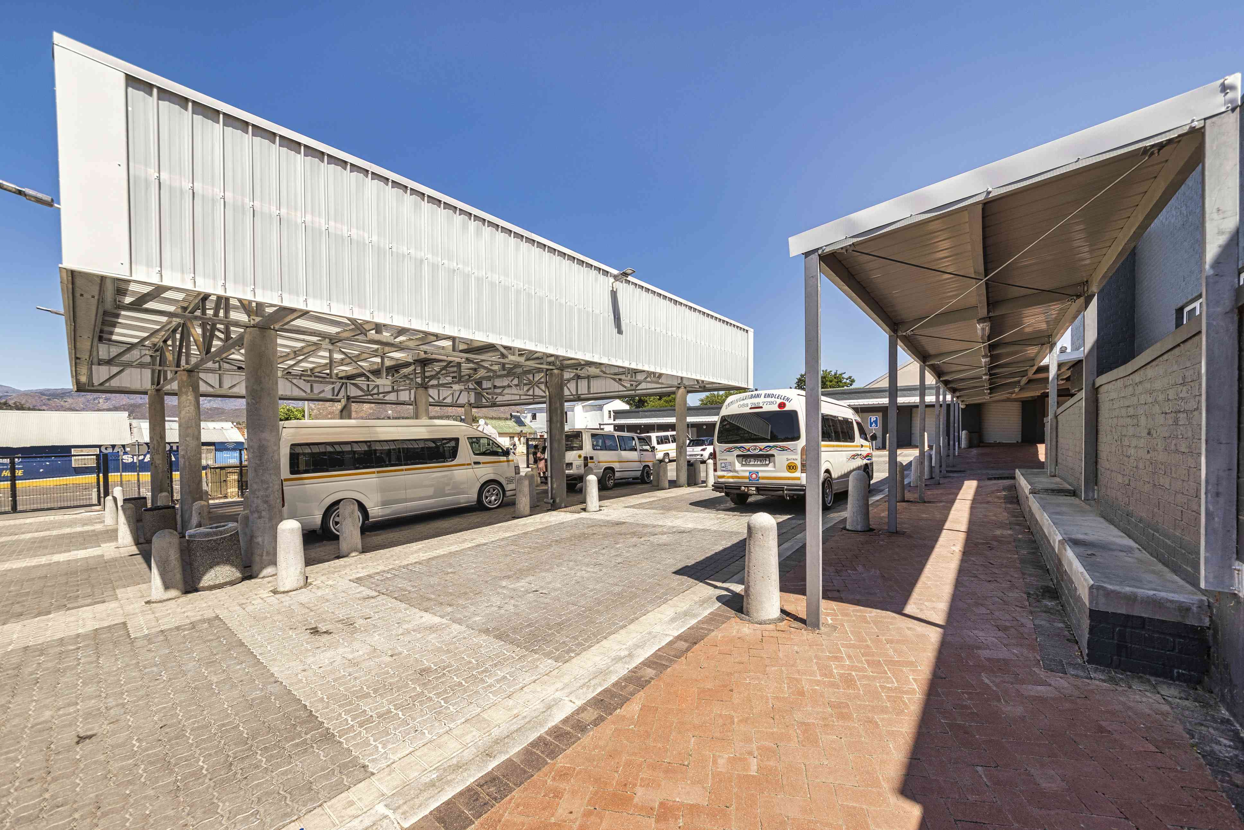
Jakupa, as sub-consultants to Gibb Engineering Consultants, were appointed as the urban design and architectural consultants to undertake the design and upgrading of public transport facilities in Kayamandi and Franschhoek. The working vision for the projects was to establish dignified, vibrant, and well managed facilities.
Traditionally, challenges of transport tend to be dealt with in an insular manner, where technical bias becomes the basis for determining the solution. As a such, the result often lacks character or meaning and fails to address the equally important qualitative aspects related to these developments which encompass place-making practices. Jakupa’s appointment as urban design and architectural consultants provided an opportunity to approach the design of these facilities in a holistic manner from inception, ensuring the development of thoughtful and sustainable infrastructure with a greater integration between transport, its neighbourhood, immediate context, urban activities, and the architecture that facilitate this.
The urban design framework, conceived in parallel to resolving technical aspects, addressed issues of social and environmental sustainability and defined a set of design principles on which the team could better plan/ implement, meeting the needs of these area’s public transport users and transport operators.
In addition, the team was tasked with putting in place a sustainable management plan for the on-going management and maintenance of these facilities. This required consultation with various stakeholders; local traders, taxi operators and commuters and municipal departments; transport, local economic development, and property management, in order to build strong linkages.
The design objective for Franschhoek Public Transport Interchange was to revitalise and formalise the site in a way that would improve the quality of life for commuters using short and long-haul public transport in Franschoek. This included a consolidated plan which considered various issues in an integrated manner, helping to strategically identify future potential projects and pedestrian links in the direct vicinity of the site.
The spatial transformation of Franschhoek Public Transport Interchange involved building a new multi-purpose hall, taxi operations management offices, informal/ formal trading kiosks and public ablutions. In addition, a series of extensive roof structures provide both protection to commuters and operators from weathering elements but are also envisioned to help facilitate informal trade on site.
Franschhoek Public Transport Interchange attempts to reimagine the taxi ranking and holding area as a public space. Held by buildings along its edges, this public space/ square guides vehicular movement through subtle changes in paving patterns and the use of bollards. As such, kerbs are not required generating a seamless integration between the interface of the buildings adjacent and the surface plane of the taxi operations. It is envisioned that the space will be utilised by many activities throughout the course of the day, not dissimilar to the manner in which public space is utilised.
Architecturally the design is robust, creating an easy maintenance cycle. Face brick, rendered walls, steel and translucent roof sheeting all combine to form a minimal material palette and simple, clean, and highly legible forms. Landscaping, in the form of lighting, paving, seating walls, ramps and stairs, help to greatly improve safety and the application of universal accessibility principles in the facility. Collectively, the design, achieves a new standard of service which commuters are entitled to.


